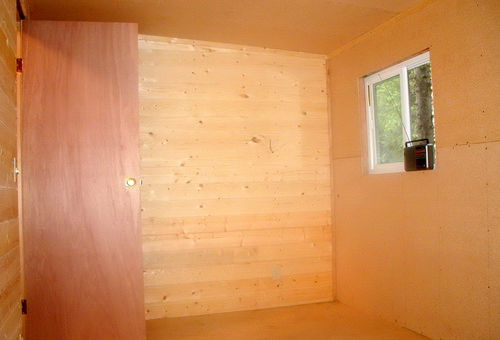Alaskan Salmon

Cabin 2024
Vergessenes Futter für die Wildvögel hatten sich die "Alaska-Mäuse" zunutze gemacht und sich in unserem Schuppen über den Winter niedergelassen. Aussehen und "Geruch" lassen sich hier nicht beschreiben 🙈 - Mit einer größeren Reinigungs-Aktion, verschließen der "Einstiege" und gutes Belüften konnte der Schaden behoben werden.
In der Cabin selbst ging es im Bad 2 weiter: Fußboden wurde gelegt und die Decke eingezogen, Beginn der Sanitäranschlüsse.
Die Planung 2025 ist in Arbeit

Auch hier:
"neue Wege"
im Jahr 2023
Natürlich gab es auch 2023 Einiges an unserem Haus zu tun. Das "gewässerte" Schlafzimmer musste neu gemacht werden. Rigips-Wände und Farbe brachten das wieder in Ordnung. Unter der Cabin mussten 2 weitere "Betonfüße" gestellt werden (danke Moni, Robin und Quentin), am Blechdach ging es weiter und die Fischecke musste gerettet werden. Einige tote Bäume fielen (danke Butch) und rundum gab natürlich jede Menge "Kleinigkeiten" zu tun, wie zum Beispiel Klappläden für alle Fenster.
Geschichte unserer Cabin - die mittlerweile mehr ein Haus ist - im Wandel der Zeit.
Eine chronologische Bildfolge der Jahre 2000 bis heute
Für die früheren Jahre bitte nach unten scrollen 😊
Severe damage after 2 years of Corona lockdown - roof leaking, water ingress in bedroom and shed
Support posts needed replacing - most of our roof was finished with sheet metal.
Trees around our cabin have been felled and our deck is getting a new color
The interior of the addition continues
Boat/carport had to be dismantled - collapsed in winter
Our addition gets a coat of paint (thanks Steven) and the interior work continues.
There is a shelter for our boat and there is the Suburban (thanks Jeff)
We continue with our extension - the addition
The bedrooms, second bath and hallway are started.
Our bedroom is getting a new roof
Interior addition - Bedroom 2 Completion - Electrical connections and siding to basic cabin completed
cabin-addition - start of the interior design - expansion of our "livingroom"
Action 2014 - As already mentioned, the rear extension is a bit larger than planned - Boss is back
As of September 2013 - interior and exterior shots
Campaign Family starts.
My "extension" looked a little smaller on paper than it actually turned out to be.
The foundation stone was laid and in the years to come it should continue - if the finances allow it.
Thank you Klaus, Benni and Alex for the active help
A quiet year, only the floors were renewed and "relocated"
Oh yes: and finally there was natural gas - the lugging of heavy gas bottles is finally over
A quiet year, only the floors were renewed and "relocated"
Oh yes: and finally there was natural gas - the lugging of heavy gas bottles is finally over
The kitchen extension and the furnishing -Thank you Monika and Robin
A new front door and some paint
It continues on the outer cladding and - thanks to the football World Cup - there was a satellite dish and television
Porch - Terrace - Deck - Porch. . .or whatever it's called
The fish cleaning corner is created, fly and bear proof (for insiders) and the beginning of the outer cladding
Interior finishes, cabin insulation and shutters for winter security
Addition of a bedroom - finishing work on the cabin. Thank you Volker
Expansion of the cabin, storage is created and, as always, Volker is part of the party. Thanks




























































































































































































































































































